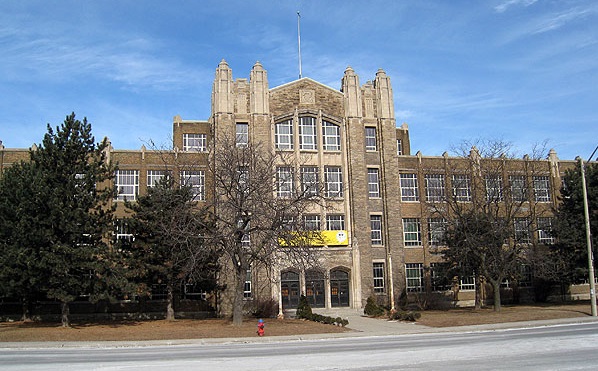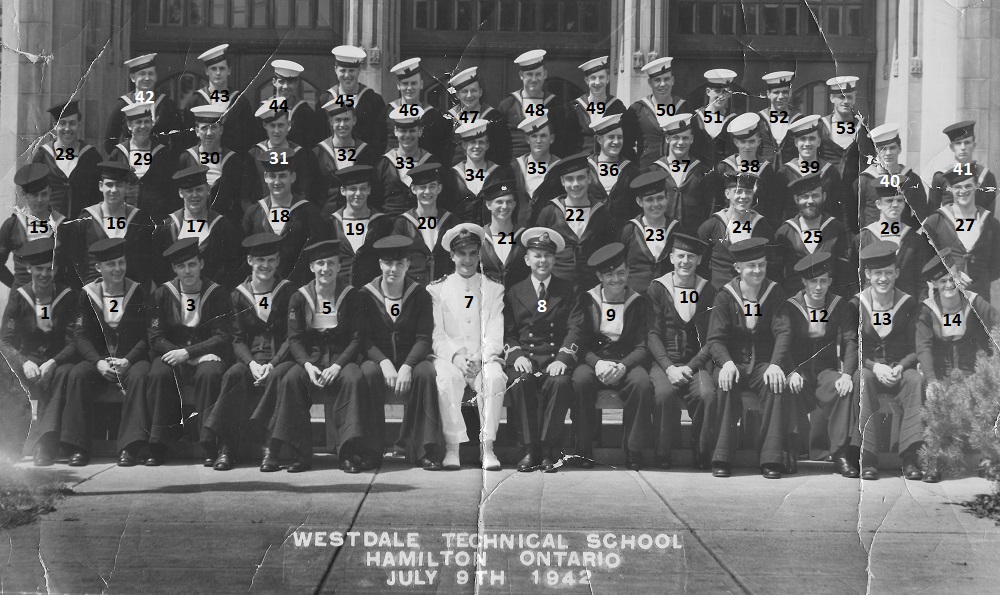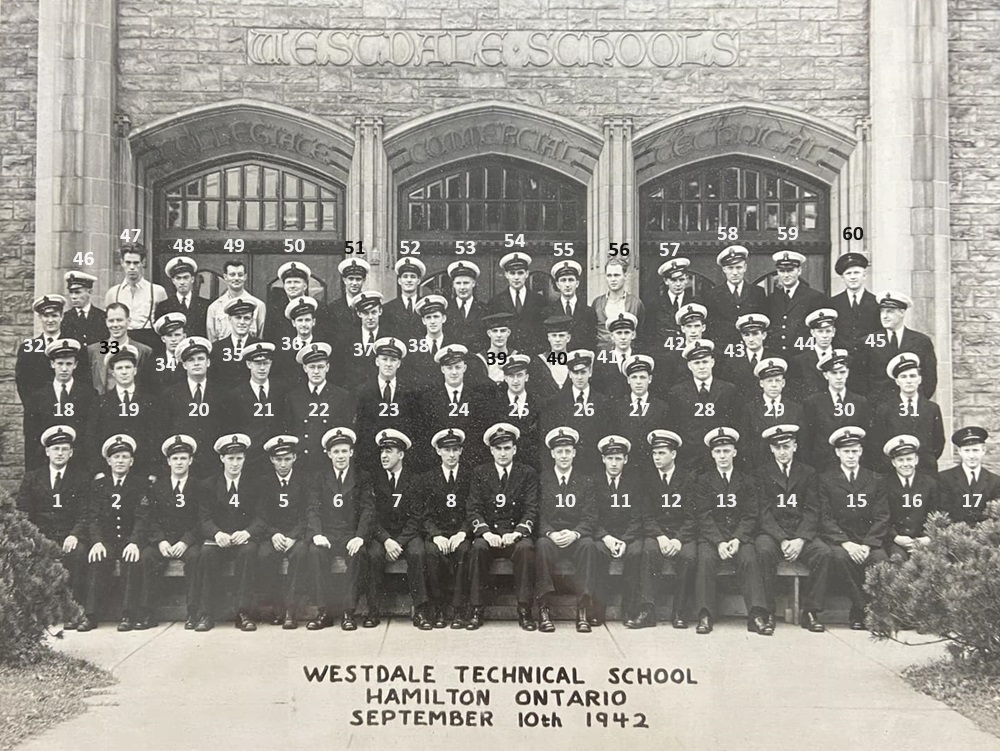|
Westdale Technical School
Westdale High school, Hamilton, Ontario
Westdale was founded as a collegiate school - housing three collegiates under one roof - and was, at a time, the largest school of its kind in the British Commonwealth. The original building was referred to as "Westdale Composite School", or "Westdale Tripartite School", because it housed three separate schools. The collegiate, technical and commercial schools were housed on the left, middle, and right side of the school, with the cafeteria on the fourth floor (the cafeteria has since moved to the first floor). The architects Prack and Prack designed the building with arched doorways and pseudo-buttresses of the "school gothic" architectural style. Constructed by J.M. Pigott Construction Company at an initial cost of $1,306,521 (including 4.7 hectares of land), the school has undergone four major renovations, which occurred in 1959, 1974, 1975 and 2018 (currently underway). Westdale Secondary school has also become an IB school as of 2008. (Source: Wikipedia)
During the Second World War, under the Emergency War Measure Act, trades training for technicians and artificers was conducted as various school in Canada - including Westdale.
Westdale Technical School Hamilton, ON - 09 Jul 1942 Click on the above photo to view a larger image
(2) Newman, H. Douglas
From the collection of Harry Douglas (Doug) Newman, PO.HSD, RCNVR
Courtesy of Brian Newman
Westdale Technical School Hamilton, ON - 10 Sep 1942 Click on the above photo to view a larger image
(51) Purnell, Donald William
From the collection of Donald William Purnell, RCNVR
Courtesy of Todd Purnell
|



